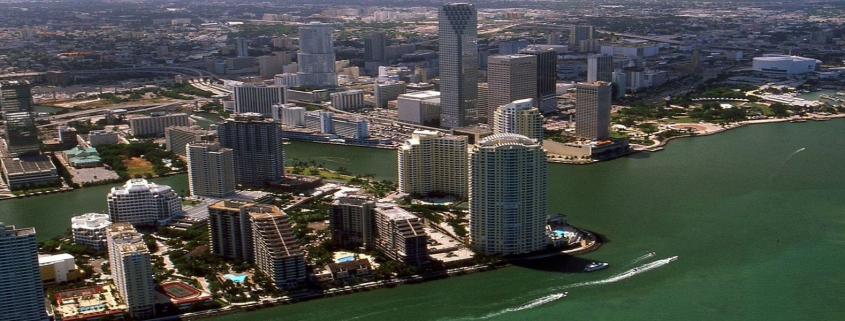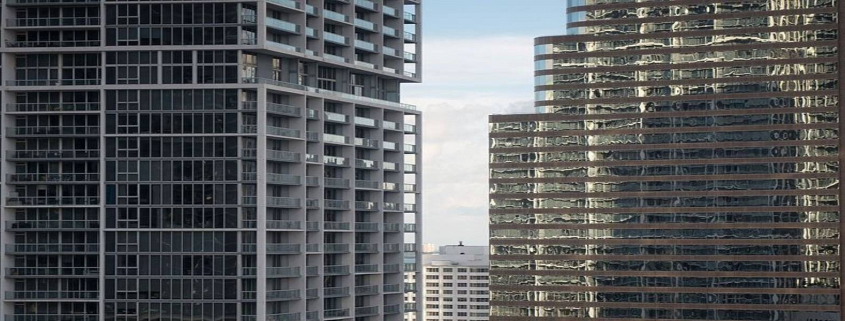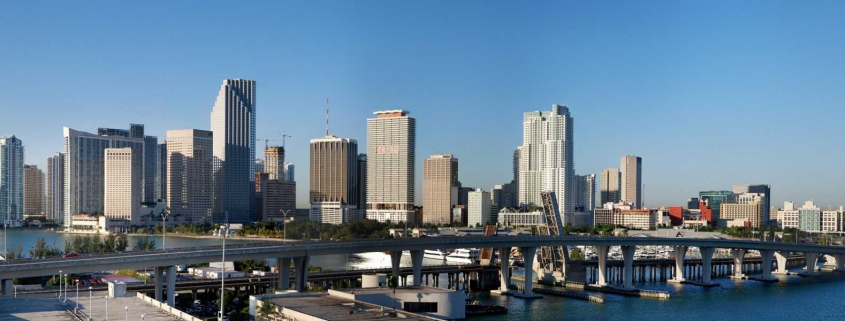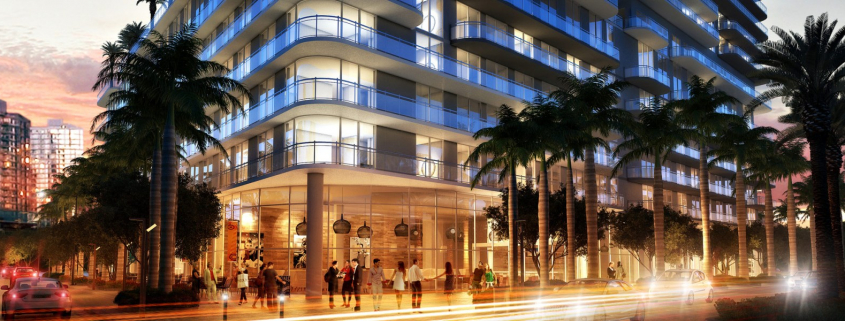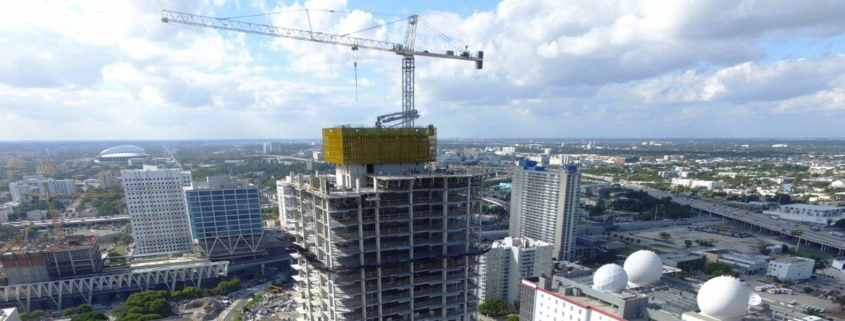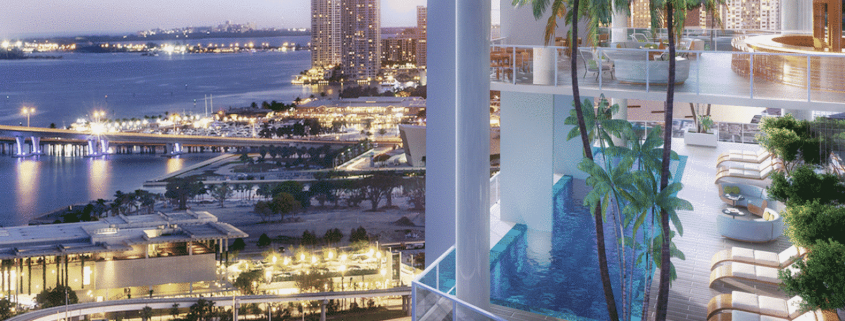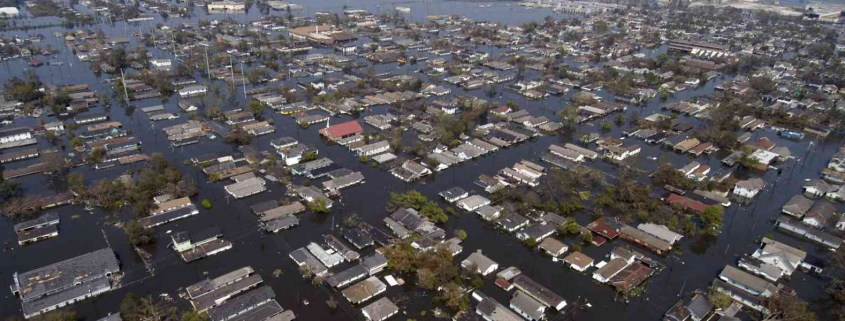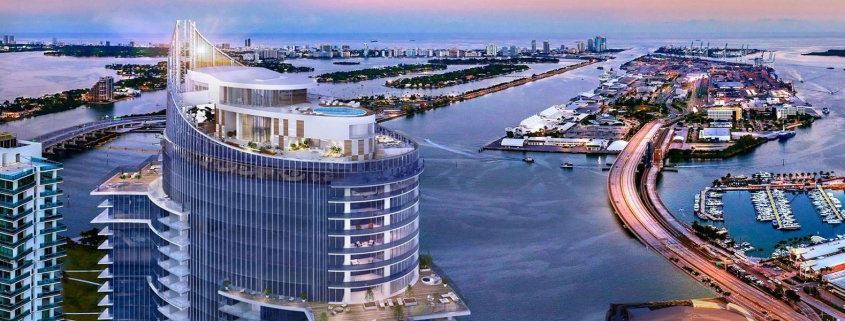For nearly five decades, Master Brokers Forum board member Donna Bloom, an agent with Douglas Elliman, had the privilege of helping people buy and sell their homes all over Miami; particularly in Miami Beach.
She witnessed extraordinary changes to the real estate market and industry during that time, often in step with the transformations of the community itself. She describes it as a wild and fun ride.
The following are her thoughts on the five most remarkable changes she experienced along the way.
1. More Technology (But Fewer Personal Connections)
It is simply impossible to understate the impact technology has had on real estate — in ways both positive, and negative, in my opinion. When I began my career, there were no smart phones, no tablets, no fax machines, and no computers. What we did have were phones, cars, and plenty of hustle! At the time, we had to personally present offers, which meant a lot of literal “back and forth” between buyer and seller — often late at night.
Today, contracts can be completed and signed over smartphones, any time of day or night — a big change from when I made my very first sale of a house on North Bay Road, for the price of $35,000. (Really!) We didn’t have preprinted contracts, only a form that had to be filled in by a typewriter, and you had to insert all the terms yourself. I showed that house, the buyers wanted it and I completed the form — by hand — on the trunk of my car.
Back then, the mantra was “work hard!” Now, it’s “work smart!”, which technology certainly allows one to do. (This does not mean that today’s agents don’t work hard; we all definitely do, in ways that are far different than before.) But very often, that involves dealing more with machines and screens than with real, live human beings.
2. Luxury Condos… Everywhere!
It really is fascinating to see “before” and “after” photos of downtown Miami’s skyline over the past 20 years. When I got started, the only luxury condominiums could be found along a stretch of Collins Avenue in Miami Beach, and it was aptly named the “Condo Canyon.” At the time, the prevailing logic was that condo buyers would only trade square footage for beautiful waterfront views. While that is largely still the case, and Miami Beach remains the epicenter of luxury condo development, the landscape for that development has extended considerably. Today, amazing new luxury condos can be found in Sunny Isles Beach, Coconut Grove, Surfside, Edgewater, Coral Gables and everywhere in between.
All these new condos have truly altered the way any successful Miami agent does their business. We have to keep up to speed on all the new projects, which developers make the best buildings, amenities, emerging neighborhoods, and especially where to find the best value for our clients. The “muscles” we agents use for buying and selling condos are very different than the ones used for selling single family homes, and they certainly get stretched and worked like never before.
3. Power Shift: From Agents To Customers
I’ll admit it: Before the internet became mainstream, real estate agents held all the cards. We had access to all the data and information, and the only means by which anyone could buy or sell their home. Good luck trying to sell your home yourself in those days — how could you possibly know how to find comparative pricing, get access to other agents and their customers, or handle the mountain of rules and paperwork involved in the process?
It all seems quaint now as today’s buyers and sellers have a world of listings, data, advice and marketing tools at their fingertips. It has become common to meet with prospective clients who are well-versed on recent “comps” and have good, strong opinions on how and where I should market their home.
Rather than resist this increase in customer savvy, veteran agents like me highlight specialized services that only we can provide: our local experience and expertise. It still means something to sellers when an agent can tell them, “I’ve already sold this house — and ten of your neighbors’ houses — over the years.”
4. More Competition
As Miami has evolved into a true world class-city since the turn of the century, more people earn their real estate license and take their shots at “the game” with each passing year. While real estate is a fantastic and rewarding career choice, the majority of new Miami agents enter the market with (and I choose my words carefully here) vastly unrealistic expectations for what it takes to do the job well, and earn a living doing so. This can make it challenging for customers to filter through the inexperienced or unqualified members of our industry, but it also emphasizes the need for the rest of us to market ourselves well and maintain good reputations. We also face increasing competition from online sources such as Zillow and for-sale-by-owner (or “FSBO”) entities.
5. Dramatic Population Swings
Political and environmental events have significantly shaped and altered Miami’s demographic identity over the past 50 years. From the mass exodus of Cuban exiles to Hurricane Andrew’s wrath to today’s surge of new residents from South America and Russia, agents like me have learned to roll with these changes accordingly. Very often, it has meant working with customers and colleagues whose first language may be different from mine, seeing the identity of an entire neighborhood change in months, and advising clients on the critical importance of insurance and shutters. Without even realizing it, experienced agents can simply get used to the idea of change itself being a constant.
With that in mind, I close with the question of what changes Miami real estate will experience over the next 50 years? What will the job of a Miami real estate agent look like in 2068? I’m really not sure, but I’ll be happy to write a follow-up column at that time.
Source: Miami Herald

