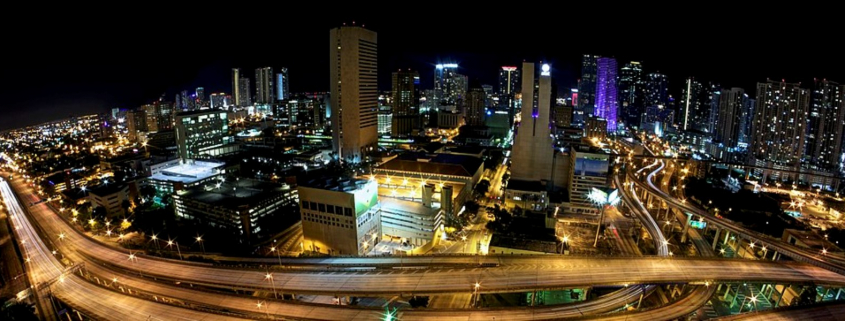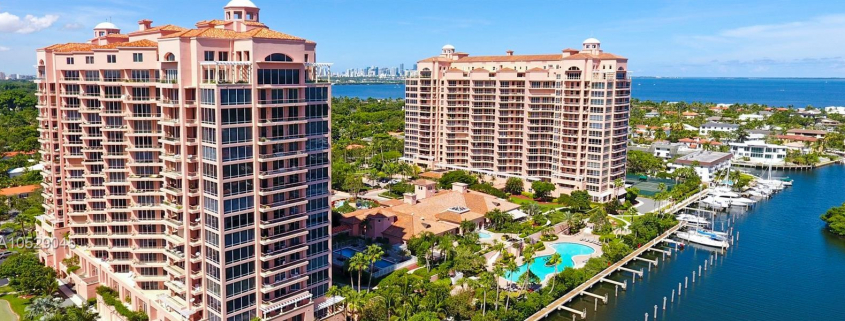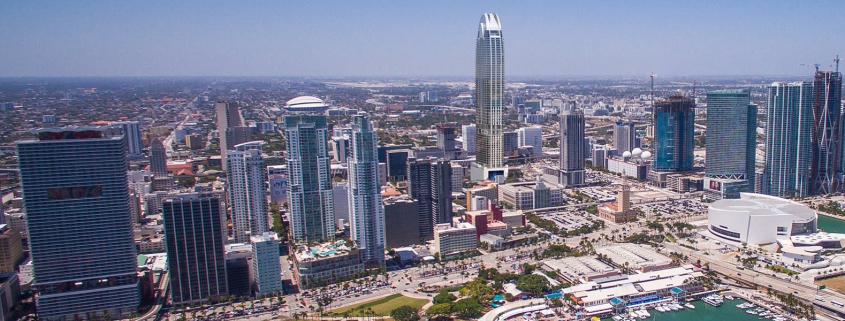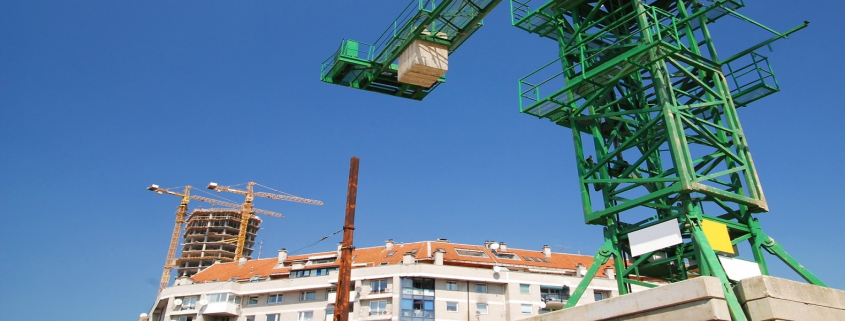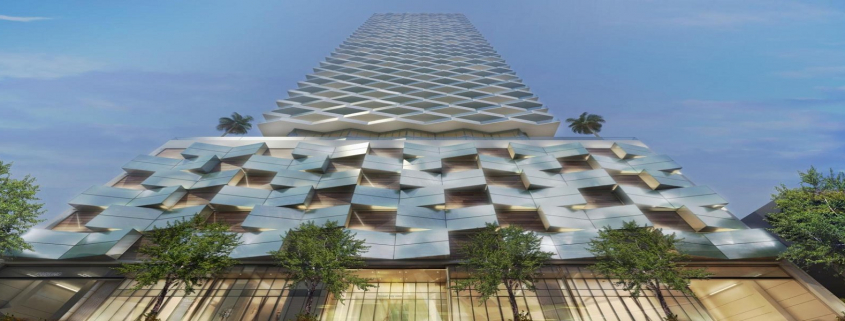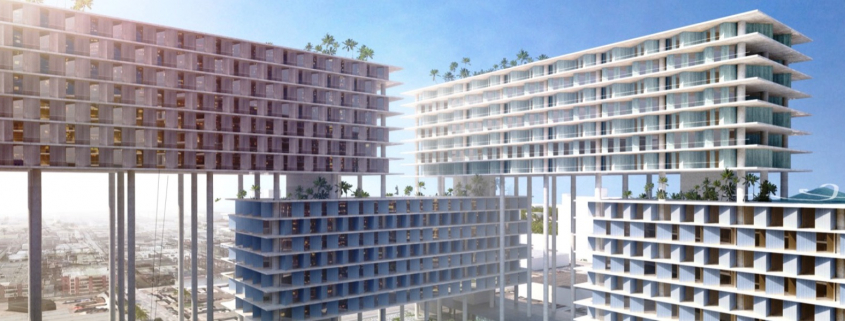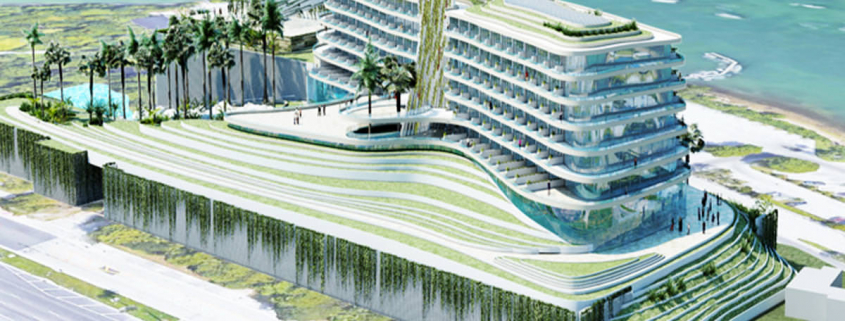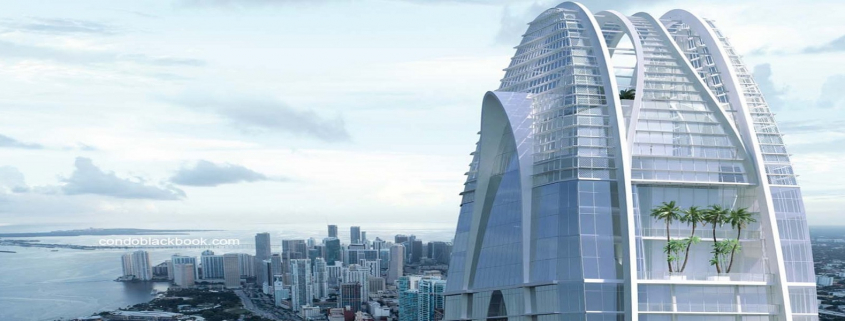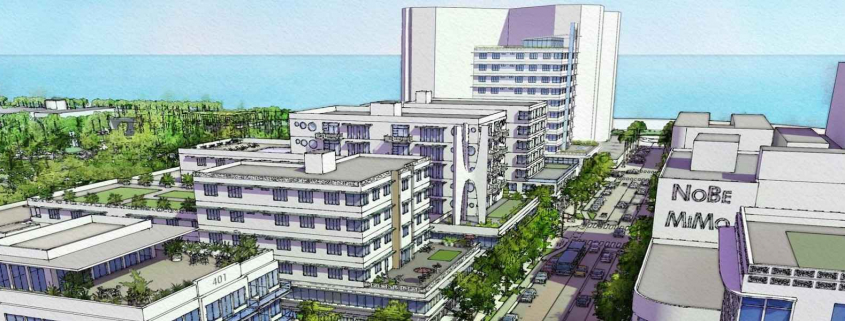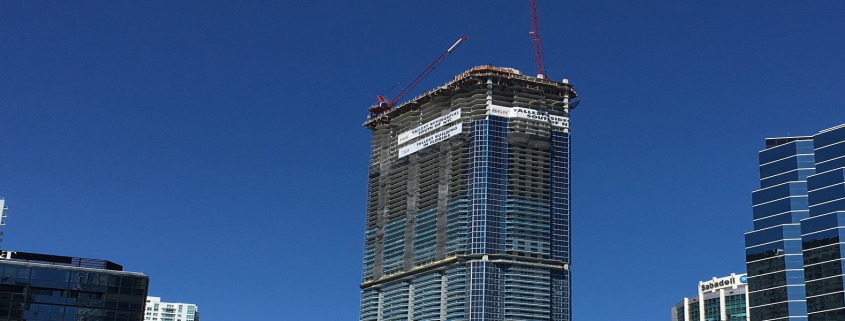Those looking for new digs in South Florida would be wise to check out one of these areas.
Here’s where luxury home buyers are parking their money.
Coconut Grove
Coconut Grove is on the tip of many Miami real estate experts’ tongues, all of whom cite a sort of rebirth in an already prestigious area.
“The city is doing a lot to revamp the area in terms of parks and restaurants, and it has more of a community feel,” says Chad Carroll of the Carroll Group at Douglas Elliman.
One reason for that is an influx of office space, which has helped make the “live-work-play” lifestyle a possibility in Coconut Grove, says Karen Elmir, president of the Elmir Group with Cervera Real Estate. New stores have also come in, and CocoWalk announced in the spring that it would be adding an open-air plaza as well as new stores and restaurants to the long-established shopping and dining center. Plus, there are plenty of new places to call home.
“There are many new high-end buildings with top-of-the-line amenities,” says Ms. Elmir, who specializes in sales in the area and has shown homes there to celebrities like models Elle Macpherson and Hannah Jeter and basketball player Hassan Whiteside.
Ms. Elmir says prices have gone up in recent years, citing sales at the Bjarke Ingels–designed Grove at Grand Bay. In 2012, she was selling residences at about $800 a square foot. Now, they’re more like $1,100 to $1,200 per square foot, she says.
“It’s one of the hottest areas in all of Miami,” says Daniel de la Vega, president of ONE Sotheby’s International Realty.
He is handling sales at the not-yet-opened Fairchild Coconut Grove, where 26 luxury condominiums range from $1.4 million to $4.6 million.
East Edgewater
East Edgewater is also making waves.
“It’s minutes away from the new Design District,” Ms. Elmir says. “It’s minutes away from Miami Beach.”
Not that one would necessarily want to leave. The area is home to several new retail options—think high-end shops and gourmet restaurant—and has sweeping views of Biscayne Bay.
“Beyond emerging, it’s developing,” says Beth Butler, president of Florida Compass. “There’s been more retail and residential action.…It’s a hot neighborhood.”
She says the condo market is especially strong. The neighborhood has single-family homes lining the side streets, as well. New residential developments include Aria on the Bay, in which Grammy Award–winning producer Timbaland bought a home. A three-story penthouse is for sale for just under $13 million.
There’s also the Biscayne Beach Residences, where Ms. Elmir is showing a $10.5 million penthouse. Paraiso, a project from Related Cos., is bringing 1,400 new condos in four towers, as well as retail options, to service the new spike in population. A new beach club and restaurant are part of the mix.
Downtown Miami
Walkability is one of the main draws of Downtown Miami, according to Jill Eber of the Miami Beach–based real estate team The Jills.
“Everything is superclose,” Jill Eber says. “It’s like a city within a city.…It’s like a little New York there.” That includes the American Airlines Arena, home to the Miami Heat basketball team, cultural centers, and plenty of shops and restaurants.
Ms. Eber says the number of baby carriages in the neighborhood has increased in recent years.
The Brightline train is now connecting passengers from downtown to West Palm Beach and Fort Lauderdale, and developers are looking to the area as another “live-work-play” location.
“Downtown shares its southern border with Brickell,” Ms. Eber says. “The whole area is seeing a lot of interest. Before, it was just a bunch of parking lots.”
The Phillip and Patricia Frost Museum of Science, which opened in 2017, and the Perez Art Museum Miami, which features modern work, are highlights of the area.
“A renewed sense of community has spurred new events and projects,” Ms. Butler says. “One new project is Canvas, a 37-story tower offering 513 fully finished apartments.”
Source: Mansion Global

