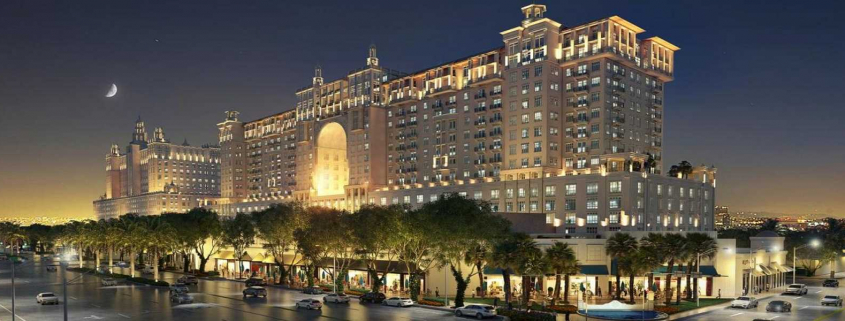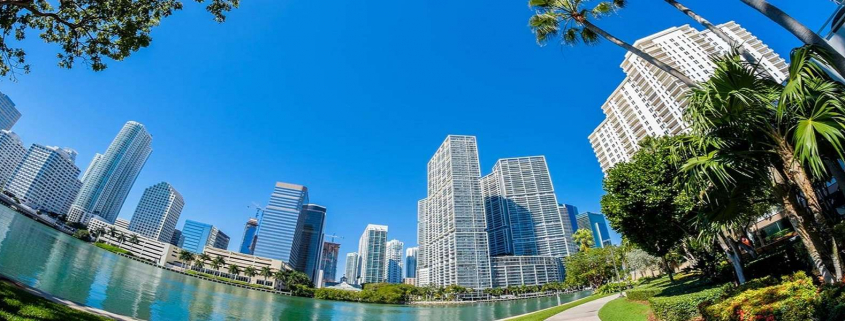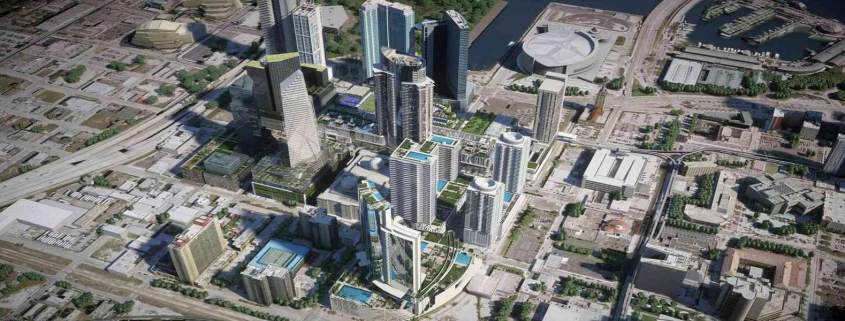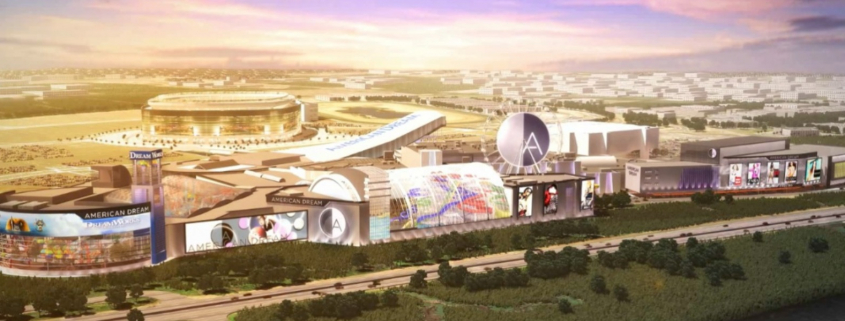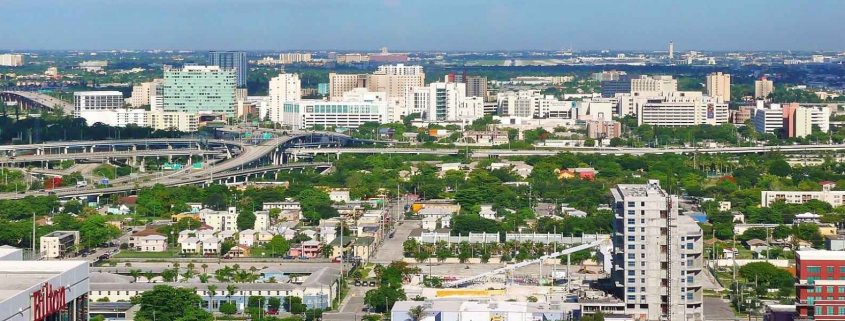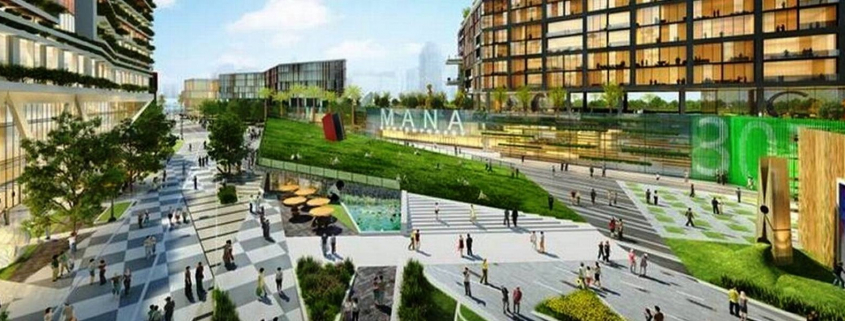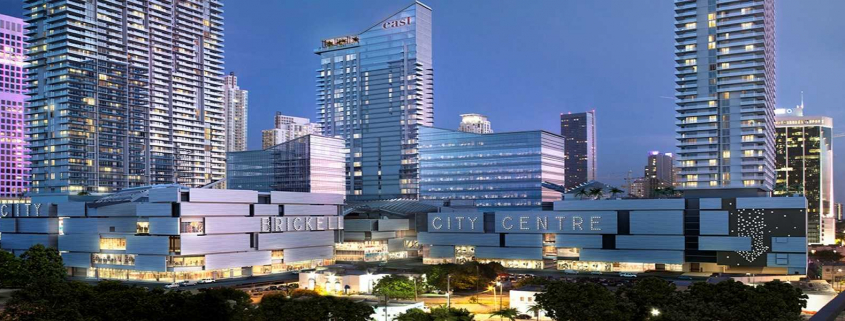As talk of the softening condo market buzzes through South Florida, a massive project in Miami’s urban core is unfolding.
As it debuts — and on schedule, no less — Brickell City Centre, a mixed-use complex of luxury condo towers, class-A office buildings, a five-star hotel, and a sprawling open-air shopping center featuring Saks Fifth Avenue, is expected to transform Brickell’s business district from a banking ghetto to a true live, work, shop and dine nexus.
The 5.4 million-square-foot development is designed to elevate the downtown Miami pedestrian experience and breathe new life into the neighborhood. With Swire Group’s track record of successful development on Miami’s Brickell Key and in the parent company’s home city of Hong Kong, the odds are in its favor.
“This destination is — and I don’t wanna overuse the word — pivotal, and a catalyst,” said Alyce Robertson, executive director of the Miami Downtown Development Authority.
The project’s caliber and scale have raised property values west of the waterfront. Surrounding developments have even taken to marketing their own projects around City Centre, calling it a neighborhood amenity.
Already built are two elements key to access: a Metromover station refreshed by Swire and integrated into the project, and underground parking stretching across five continuous city blocks, with entrances facing major arteries.

Reach condo residence with an east-facing view at Brickell City Centre, a 9.1-acre mixed-use project in downtown Miami (PHOTO CREDIT: CHARLES TRAINOR JR.)
Recently opened is one of two condo towers, the 390-unit Reach. The second 390-unit tower, Rise, is expected to be completed this summer. Also completed is the 130,000-square-foot Class A office building. The 352-room upscale hotel, EAST, Miami is slated to open May 31. The first shops in the 500,000-square-foot multilevel retail area — including Saks Fifth Avenue — are slated to open in the fall. A timeline has not yet been set for an 80-story third tower expected to be the tallest building in the southeast.
All were designed by Miami’s Arquitectonica. Plans for the site’s northeast corner have not yet been disclosed.
Unifying the sprawling complex is its platform design, set above the city that allows pedestrians to stroll from one building to the next without crossing the street. And above it all is a first-in-the-world climate ribbon, a passive cooling system that offers shade, collects rainwater and doubles as an eye-catching attraction.
Impact
The development will create more than 6,000 local jobs, bringing a boost to Miami’s hospitality and retail sectors.
For Swire Group and its local subsidiary, Swire Properties, Brickell City Centre represents a long-term investment of more than $1 billion in a project whose value will continue to accrue for decades. In 2008, when hints of the megaproject first emerged, the U.S. economy looked bleak.
“The market was disastrous. Wall Street collapsing. The housing market nationwide collapsing. And we were the poster child for failed condos,” said Ezra Katz, CEO of Aztec Group, a real estate investment firm.
More than 30,000 condos throughout downtown Miami were empty. Developers across the area began to offer units in bulk at deeply discounted prices. Experts predicted it would take as many as 10 years for the market to bounce back. Development halted. Some projects went into foreclosure.
“It created a Depression-like atmosphere in Miami. I looked at every aspect of the market and it all looked dark to me,” Katz said.
Swire’s bold purchase of 5.65 acres represented a welcome vote of confidence in a struggling city.
“We were in the worst recession the country had seen, but we believed in Miami,” said Steve Owens, president of Swire Properties.
The deep-pocketed company was able to invest without bank loans or public subsidies. Elsewhere, the publicly traded company — whose holdings include Cathay Pacific Airlines and Swire Hotels — boasts a portfolio of mixed-use developments, including Pacific Place in Hong Kong and INDIGO in Beijing, and operates a massive trade division that dabbles in industries as varied as cars and footwear.
The timing of its investment, while risky, proved fortuitous. Swire acquired the land at a discount of about 64 percent over its original asking price of $115 million.
“By building during the down cycle and starting early, they had pricing power that allowed them to achieve this scale,” real estate analyst Anthony Graziano said.

Through a succession of strategic purchases over a period of two years, the developer amassed sufficient real estate to cross a nine-acre threshold needed to qualify for special area planning, a designation that essentially allows large projects to function as special zoning districts. In lieu of building individual components as independent projects, special area planning “lets you be more creative in how you use your open-space requirements and density limits,” said Alice Bravo, director of transportation and public works for the city of Miami. The result, Katz said, is masterful execution of a grand vision.
Amenities
The first condo building, Reach, closed its first units in April. One-, two- and three-bedroom units — priced from $595,000 to $2.7 million— come with the services and facilities that have become standard for Miami condo residents: heated lap and social pools, concierge services, a Hammam spa with a nail salon and blow-out bar, children’s playroom, state-of-the-art gym, screening room, a library and a business center.
Because the project did not depend on outside financing, Swire did not begin sales until delivery of Reach was just about two years from completion. Without the 50 percent deposits required by financed developments, sales went directly to closing. Nearly 90 percent of the units at Reach were closed by late April, said Maile Aguila, Swire’s senior vice president of residential sales. Its twin, Rise, already more than 45 percent sold, is expected to be completed this summer, Aguila said. Most buyers hail from South America. About 70 percent of them are expected to be end-users. Part of the appeal for owners: a half- million square feet of entertainment just outside their door, due to open this fall.
“All you have to do is go downstairs to be a part of the action,” Aguila said.
That action includes an eclectic mix of retailers including Cole Haan, Valentino, Sephora, Chopard and Illesteva. Some were signed in cooperation with Whitman Family Development, owners of Bal Harbour Shops. Familiar culinary names include Pubbelly Sushi and Dr. Smood. At the center’s north end, a 38,000-square-foot Italian food hall will entice visitors with fresh produce and imported artisanal cheeses and meats. Live cooking demonstrations, classes by Italian chefs and wine tastings with food pairings will be scheduled regularly. Luxury movie theater Cinemex will open its first U.S. location here in the fall.
Integrated into the center’s third level is Metromover’s Eighth Street Station. Under a first-of-its kind arrangement with local government, Swire renovated the station and its surroundings — formerly a dumping ground. Under the 99-year agreement, Swire will manage and maintain the area, now transformed by gardens and home to a Saturday farmers market.
Over at EAST, Miami, Brickell City Centre’s 352-suite hotel, fine dining and drinking options abound, between the Argentinian rustic-meets-contemporary Quinto La Huella on the fifth level and Sugar, a rooftop bar set to offer an array of mixology libations and Asian-inspired tapas. The hotel is slated to open May 31, with a contemporary style laced with Asian influences carefully arranged by a feng shui master. Unlike most hotels, where top floors are reserved for high-priced suites, EAST, Miami features meeting spaces and restaurants on high floors, including a top-floor bathroom with killer city views.
“It’s going to be a total selfie moment,” Owens said. And while some play, others will work.

The lobby at Three Brickell City Centre at Brickell City centre, a 9.1-acre mixed-use project in downtown Miami. The tower’s anchor tenant is Akerman, a leading national law firm. (PHOTO CREDIT: CHARLES TRAINOR JR.)

A conference room at the law firm Akerman, the anchor tenant of Three Brickell City Centre at Brickell City Centre, a 9.1-acre mixed-use project in downtown Miami (PHOTO CREDIT: CHARLES TRAINOR JR.)
Law firm Akerman — which counts Swire as a client — is the anchor tenant of Three Brickell City Centre, one of the complex’s two Class-A office buildings.
“The decision to come here was because this afforded us a unique opportunity to work with a clean slate and in a complex that’s going to be the most exciting complex in downtown in decades,” said Neisen Kasdin, Akerman managing partner. “You feel like you’re in a major city like Hong Kong or Taipei, with the buildings connecting overground and underground, so there’s something exciting about that.”
Building High And Low
Engineering, and then building, the 9.1-acre city-within-a-city was no easy task. To ensure continuity across Brickell City Centre, Swire built underground parking garages topped by platforms that unite the project’s distinct structures. Underground parking is a rare, challenging and costly undertaking in downtown Miami, where elevation is low and soil conditions are tricky. Plus, the scale at which Swire is building — across five city blocks to accommodate 1,600 cars — was unprecedented.
“It was big, and it wasn’t proven,” said Chris Gandolfo, Swire Properties’ vice president of development.
A traditional garage in the complex interior would have been far cheaper — about $25,000 for standard indoor parking versus about $75,000 for the underground solution. But by sending cars beneath street level, Swire freed up lucrative retail space and reduced congestion with smoother, quicker traffic flows through the garages’ seven entrances and exits.
“It was a huge investment on their part and shows their commitment to the community by impacting traffic less,” said Bravo, the transportation director.
Engineers tested various construction methods to find the one that would be most cost effective, environmentally sustainable and safe in cases of emergency. Ultimately, Swire engineers modeled Brickell City Centre’s below-grade parking after PortMiami, where the underground tunnel was built using “deep soil mixing,” a method that involves drilling more than 30 feet into the ground and mixing soil into a concrete texture.

A rendering of the entertainment and retail center at Brickell City Centre, a 9.1-acre mixed-use project in downtown Miami (PHOTO CREDIT: SWIRE PROPERTIES)

A rendering of the retail-shop area at Brickell City Centre (PHOTO CREDIT: SWIRE PROPERTIES)
Above ground, Swire built platforms over the street level that link shops, restaurants, hotel and the other buildings. Within the shopping center, bridges sustain connectivity throughout the half-a-million-square-foot space. Creating hurricane-proof above-grade pedestrian crossings that also could withstand the weight of the 150,000-square-foot-long climate ribbon also required an engineering feat. Swire’s team merged structural steel into a concrete design that weighs about 1,200 tons.
“We had numerous city blocks but the only way Brickell City Centre would work is with connectivity, so with the bridges, you have a continuous experience,” Owens said.
Additionally, loading docks were integrated into the mega development’s various towers, a decision Bravo lauds unabashedly.
“That is a huge, huge convenience because that’s a big, big problem we have in downtown in Miami and other parts of the county, where loading trucks are causing all kinds of traffic disruptions.”
Inland Properties With Waterfront Values
As Brickell City Centre continues to flourish, adjacent developments are reaping fringe benefits. Vanessa Grout, president of CMC Group’s real estate marketing and sales division, said the promise of world-class dining and shopping afforded by Brickell City Centre has lured countless buyers to CMC’s newest luxury condo tower, Brickell Flatiron. Brochures of the development include a guide to the Brickell area that prominently features City Centre as a neighborhood amenity, Grout said.
“There’s a lot of excitement and enthusiasm because everyone knows that as soon as Brickell City Centre opens, it will provide a lot of entertainment and a great retail experience,” Grout said. “You can really say that Brickell City Centre has created a more vibrant community, while carrying value of property further west and away from the water.”
On the tax basis alone, City Centre “will be a huge infusion of value to the urban core,” the DDA’s Robertson said.
Real estate analyst Graziano said large-scale, high-quality developments tend to increase property values, particularly when acting as an infill development that elevates the pedestrian experience. “ Properties surrounding it are definitely riding its coattails,” Graziano said.
As for the culinary scene, “Despite Miami’s immense cultural growth and its rich culinary scene, we have yet to see a food concept quite as extensive as the food hall being introduced at Brickell City Centre,” said Debora Overholt, vice president at Swire Properties. “Miami is a thriving international city and is ready for this magnitude of culinary experience.”
City Centre has also filled a gap in the retail landscape, according to experts. Anchored by a Saks Fifth Avenue, the shops will “fill in a retail-sized hole in the doughnut of downtown Miami,” Robertson said.
Current downtown shopping options are limited, often more oriented to tourists than residents. North of the Miami River sits Bayside Marketplace, “but a lot of locals don’t think of going to Bayside,” where the biggest brand names are Skechers and Victoria’s Secret, said Cynthia Cohen, president of Miami-based retail and real estate consulting firm Strategic Mindshare.
Mary Brickell Village is hardly on shoppers’ radar either, according to Cohen, because of its weak tenant mix — an all-important factor that determines a retail center’s success. Residents of downtown Miami are left to trek to Merrick Park, Aventura Mall or Dadeland Mall for retail therapy.
“The issue really is, shopping on a map doesn’t look that far away in terms of mileage, but in terms of time and the heavy, heavy traffic in the Brickell corridor and U.S. 1, the time required to get to the other shopping destinations is prohibitive,” and decreases the frequency with which people shop — and eat, “a big part of shopping,” Cohen said.
Closer are Midtown Miami, whose sole department store is Target, and the ultra-luxury shops of the Design District. Plans for Macy’s and Bloomingdale’s department stores at Miami Worldcenter have been sidelined. Developers of the 27-acre complex announced in January that they would opt for an open-air design, instead of a traditional mall layout, which may potentially be incapable of accommodating larger “big box” locations. The food and entertainment offerings may even keep neighborhood residents from heading elsewhere — thus cutting down on traffic.
“High-rise development in high-density areas … can be the best thing for the community if they look at the big picture,” said Allen W. Morris, a developer not involved with the project. Development in the urban core “is actually the green alternative.”
Green Engineering

The underside of the climate ribbon, a climate control sculpture at Brickell City Centre, a 9.1-acre mixed-use project in downtown Miami (PHOTO CREDIT: CHARLES TRAINOR JR.)
Brickell City Centre’s developers say that throughout the design process, sustainability was front of mind. The $30 million “climate ribbon” over the shopping center’s open concourses, for instance, is more than a shade against sun and rain.
“We always knew we needed to have some kind of cover for pedestrian shoppers, but we realized soon in the development of the climate ribbon [that] it could be a lot more,” said Gandolfo, vice president of development for Swire.
The 150,000-square-foot canopy of insulating glass and steel also store rainwater that is reused to irrigate City Centre’s green rooftops. The first-of-its-kind climate ribbon was created through a collaboration between a Paris design firm and the universities of Carnegie-Mellon in Pittsburgh and Cardiff in the United Kingdom.
“It’s a solution to climate management that turned out to be wonderfully artistic,” Owens said. Without the undulating structure, the open-air space would instead feel like just another mall, “and that could be in Denver or Dallas. But we wanted it to feel like Miami.”
Swire also relocated 50 200-year-old oak, gumbo limbo and strangler fig trees from the property.
It was no simple task. The trees, which weigh between 35,000 and 128,000 pounds each, were transported over four city blocks and up the Miami River to Museum Park, where Buddhist monks from Tibet blessed them in a ceremony that took place April 22, Earth Day. Some of the more delicate trees were repurposed and gifted to local artists; others were sent to Jungle Island to be incorporated into cat and bird habitats. A horticulturalist estimated that about 10 of the 50 trees wouldn’t make it, Owens said. All survived.
In It For The Long Haul
Swire’s Eastern roots are apparent in more than the Buddhist ceremony and the hotel’s feng shui. Unlike U.S. companies focused on quarterly returns, Swire takes a long view.
“Asian companies do not look at short-term returns. I would almost call them generational investors,” said real estate analyst Jack McCabe, “in that before they invest, they do years of research, much longer than we do in the U.S. But once they make the determination that they’re going to invest in something, they’re looking at years and years of investment.”
While most U.S. developers divest of management contracts once construction is complete, Swire retains management of its condos as well as ownership and management of commercial space.
Case in point: In the 1980s, Swire purchased Claughton Island as raw land. More than two decades after developing it as Brickell Key, Swire still manages its condo associations and office buildings. Mandarin Oriental, a member of the Hong Kong-based Matheson Jardine group, runs the hotel.
With Brickell City Centre, Swire demonstrated not just commitment, but foresight, analysts say.
“Anything done in ’08, ’09 and ’10 was a risk. Nobody could tell me they saw through the clouds,” said the Aztec Group’s Katz. “It takes a real visionary to think about a project of that magnitude and act upon it, and they really are long-term thinkers.”
City Centre Timeline
- November 2008: Swire purchases 5.65 acres for $41 million.
- July 2012: Swire purchases 3.24 acres for $27 million.
- June 2011: City of Miami approves plans for 9.1-acre Brickell City Centre.
- June 2012: Brickell City Centre breaks ground.
- February 2016: Brickell City Centre opens first building, office tower Three Brickell City Centre.
- May 2016: EAST, Miami hotel will debut.
- June 2016: Second office tower, Two Brickell City Centre, will be completed.
- Summer 2016: Condo tower Rise expected to open.
- Fall 2016: Retail and entertainment center slated to open.
City Centre Snapshot
Cost: $1.05 billion.
Size: 5.4 million square feet/9.1 acres.
Local jobs created: 2,500 during construction phase; 3,700 direct jobs and 2,500 indirect jobs created after completion.
Elements
- Two mid-rise office buildings.
- Two residential towers, Reach and Rise, 390 units each.
- EAST, Miami hotel, with 352 rooms, including 89 fully serviced residences.
- Retail and entertainment center, anchored by Saks Fifth Avenue and comprising 125 tenants, spanning 500,000 square feet.
Swire Group
Publicly traded and wholly owned conglomerate with operations in trade, property and aviation. Miami’s Swire Properties is a wholly owned subsidiary.
- Founded: 1816 in Liverpool, UK, as John Swire & Sons.
- Based: In London and Hong Kong (Swire Pacific Ltd.).
- Employees: 129,793.
- Swire Properties Inc.: U.S. real estate subsidiary, headquartered in Miami since 1979.
- Swire Properties Miami leadership: Stephen Owens, president; Christopher Gandolfo, senior vice president of development; Maile Aguila, senior vice president, director of sales.
- Major mixed-use developments: Taikoo Place & City Plaza, Hong Kong (9 million square feet); Pacific Place, Hong Kong (5.19 million square feet); INDIGO, Beijing (1.89 million square feet).
- Total real estate developments worldwide:48.
- Other corporate holdings: Cathay Pacific (Hong Kong’s largest airline); Coca-Cola bottling (Hong Kong, mainland China, Taiwan); Haeco (aircraft engineering, based in Hong Kong) .
Brickell Key
Swire began to develop the 44-acre Brickell Key island in the 1980s, beginning with Brickell Key One, which was completed in 1982.
-
- Brickell Key development cost: $1 billion.
- Residential projects: Asia (123 units); Carbonell (284 units); Jade Residences (338); One, Two and Three Tequesta Point (288 units; 268 units; 236 units); Courts Brickell Key (319 units); Courvoisier Courts (272 units); Brickell Key One (301 units).
- Commercial projects: Mandarin Oriental hotel (328 rooms and suites); Courvoisier Centre twin-tower office complex (315,000 square feet); Brickell Key Marketplace.
Source: Miami Herald

