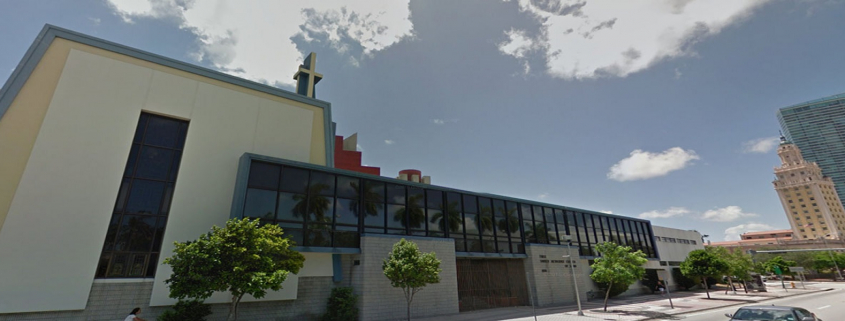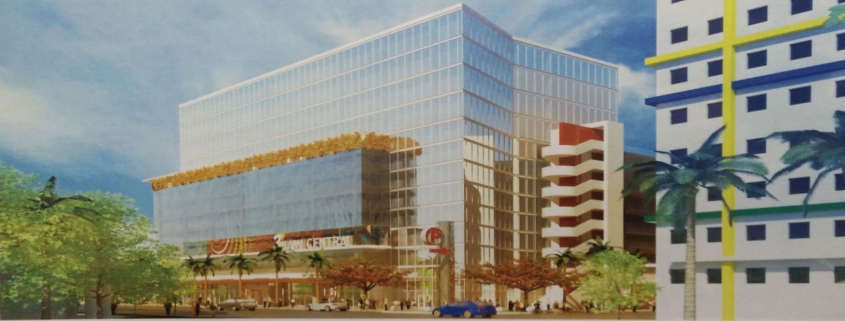Property Markets Group acquired the site of a downtown Miami church along Biscayne Boulevard for $55 million, with plans to build a major mixed-use tower.
The First United Methodist Church of Miami sold its 1.15-acre property at 400 Biscayne Blvd. to New York-based PMG. The deal was partially funded by Toronto-based Greybrook Realty Partners, which previously announced plans to invest $32.2 million into the project. The site is near American Airlines Arena, Miami Dade College, and the College/Bayside Metromover Station.
PMG’s Ryan Shear, Evan Schapiro, Matt Ellish, and Yechiel Ciment negotiated the deal. They were represented by Saul Ewing Arnstein & Lehr attorneys Luis Flores, Rebecca Sarelson and David Yontz, plus Josh Kaplan at Bilzin.
“This is our third investment in the Biscayne corridor, increasing our ability to create innovative living experiences for residents,” Shear said. “We feel that this market is one of the most important areas of Miami from a future growth perspective, general location and view standpoint.”
The developer said it plans to build over 690 units and about 20,000 square feet of commercial space. The property is zoned for about 50 stories. The apartments would be branded by PMG’s new X Social Communities division, which appeals to young professionals seeking more attainable pricing. Its nearby X Miami apartment building, which is under construction, is part of the same brand.
The 400 Biscayne project would have co-working spaces, an oversized fitness center, communal kitchens, smart package lockers, smart home technology controlled by an app, and many pre-furnished units. As part of the project, PMG will build a new church on the site with a separate entrance for FUMC Miami.
“FUMC wanted to rebuild the church in the same location, so the relationship with the potential buyer was very important,” Flores said. “They liked the young and thriving energy that PMG brings to its developments and could see themselves doing business with the developer in the short and long term. The transaction is unique because we had to wear different hats at different times since we are the buyer and builder of the future church.”
“It was the right time for the church to take advantage of the revitalization of its neighborhood,” Pastor Dr. Audrey Warren said. “The project will ultimately allow the church to grow and meet its future operating needs.”
PMG said the architect of the building is Sieger Suarez, and Carlos Ott is consulting on the church that will be included in the structure.
Source: SFBJ






