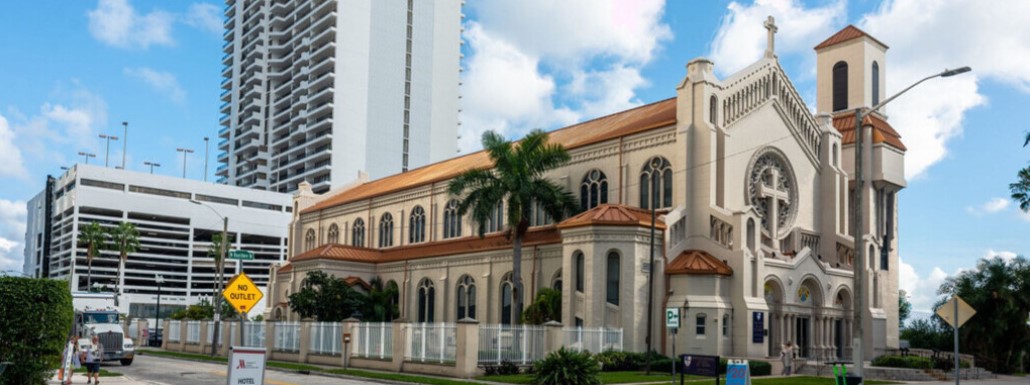42-Story Tower Planned At Trinity Cathedral Property
A pre-application has been filed with Miami-Dade planners for a 42-story tower at the Trinity Cathedral property.
According to a letter sent to planners, the highest and best use of the property “is transit-oriented mixed-use development in the downtown Miami urban core.”
Miami-Dade commissioners voted in October to add the property to the Metromover Subzone of the Rapid Transit System – Development Zone.
The historic Trinity Episcopal Cathedral that has stood on the property since 1923 will be preserved and enhanced.
The L-shaped tower is planned to rise 450 feet and include:
- 462 residential units
- parking garage with 553 spaces on levels 2 through 7 to serve both Trinity Episcopal
parishioners and the new residents - new church office space and a 4,000 square foot grand ballroom/parish hall for the Trinity Episcopal congregation on the ground floor
The owner is also proposing to designate the Trinity Episcopal Cathedral as historic with the City of Miami to add additional protection. Previously, it was listed with the National Register of Historic Places, but not designated historic locally.
All design elements of the project will complement the historic character of the landmark cathedral, the developer said.
Funds from the project will also help the Diocese of Southeast Florida repair and operate the historic structure, while also building affordable housing on other Diocese sites in Miami-Dade, the developer said.
Sieger Suarez is the architect. Key International is the developer.
Source: The Next Miami



