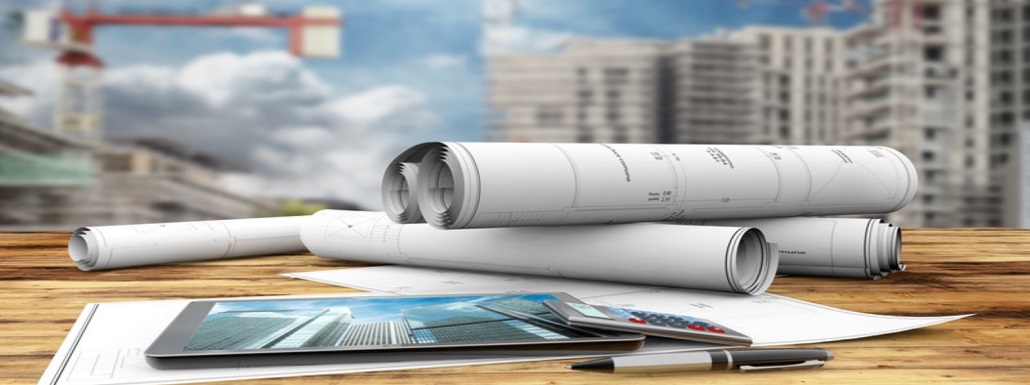Miami Board Green-Lights Plans For Overtown, Midtown And Downtown Miami Towers
Developers David Martin, the Más family, Michael Simkins and Gil Blutrich received the green light from Miami’s Urban Development Review Board last week for planned residential projects from Overtown to Midtown Miami.
Board members called the three projects “beautiful.” The UDRB unanimously recommended approval of all three developments at its meeting last week.
Wellness-Oriented Condos In Downtown Miami
Clear Residences, a planned 60-story, 549-unit condo tower, was among the projects that went before the Miami board. Canadian developer Blutrich of Blutrich Holdings tapped Kobi Karp Architecture & Interior Design to design the wellness-oriented high-rise planned for 130 Southeast First Street.
The $600 million project would include about 3,600 square feet of commercial space, 157 parking spaces and nearly 40,000 square feet of amenities, according to the proposal. Shai Ben-Ami, who brokered the sale to Blutrich Holdings in 2021 and is assisting Blutrich, said the developer consulted with longevity experts on the wellness amenities that will be incorporated in the project, including a salt room, hyperbaric chamber and cold plunge therapy.
Blutrich said that even the ventilation systems are being designed with wellness in mind. A running track is planned on the 59th floor, which would mark the tallest running track in the world, he said.
“The mission is to create a building that can truly from the inside promote longevity,” Blutrich added.
He expects to complete the designs this year, and plans to partner with a local developer to build the high-rise.
Midtown Miami Condo Tower
Terra, Martin’s firm, is partnering with Simkins’ Lion Development Group on the proposed 48-story condo tower at 3501 Northeast First Avenue in Midtown Miami. Arquitectonica is designing Midtown 1, a 40-story, 400-unit condo tower with 36,000 square feet of commercial space.
UDRB board members suggested that the developer incorporate glazing around the northeast corner of the project and add deciduous trees in place of palm trees. Greenberg Traurig attorney Iris Escarra represented the developer in the application.
Simkins and Martin’s joint venture paid $40 million for the 1.6-acre site last summer. Terra previously said that construction could begin next year. The building would also have nearly 500 parking spaces, with 438 set aside for the condo component; a pool deck with an outdoor amphitheater and indoor amenities on the eighth floor; and a series of gardens. International design firm Yabu Pushelberg is part of the design team.
Overtown Residential Complex
Terra and Miami Freedom Park plan a 1,215-unit residential complex on the 8.4-acre-site anchored at 650 Northwest Eighth Street in Miami’s Overtown.
Arquitectonica is designing the project, which would include market-rate, workforce and affordable housing, including some townhomes; and 15,000 square feet of retail. The project will form its own neighborhood. It would be built in four phases across two full city blocks.
The plans show buildings of up to 12 stories tall and about 1,800 parking spaces. Miami Freedom Park, led by Jorge Más, once sought to develop the MLS stadium complex on the Overtown assemblage. Instead, it is moving forward with plans to build the stadium complex on the former Melreese golf course site just east of Miami International Airport.
Source: The Real Deal



