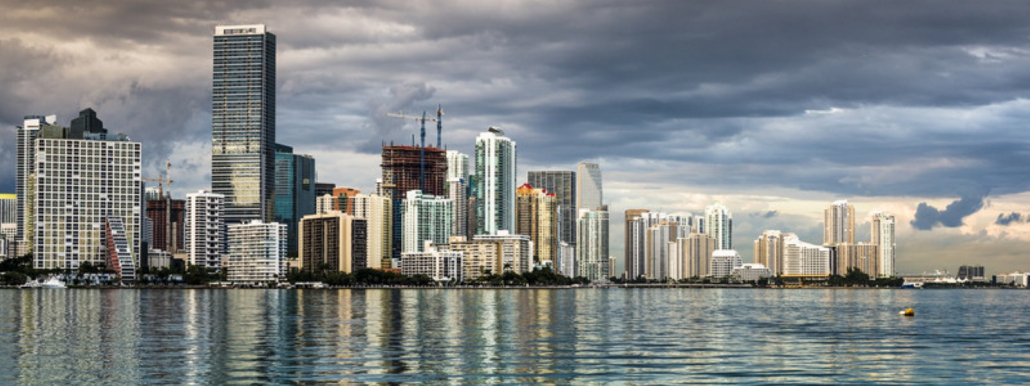Hyatt & Gencom Propose 3 Downtown Towers, Including A Supertall
Hyatt and Gencom have revealed plans for a three-tower development on the Miami River, including a supertall tower.
The supertall tower is planned to rise exactly 1,049 feet – the maximum permitted by Miami’s zoning rules, according to a representative of the joint venture.
Representatives of the development team were in a attendance at a Miami River Commission subcommittee meeting, where they presented the plans.
The Hyatt-Gencom development is proposed to include:
- 1,806 apartments (including 264 serviced apartments)
- 615-room Hyatt Regency hotel
- 190,000 square feet of Class A meeting space
- 20,000 square feet of coworking space
- 12,000 square feet of food and beverage/retail in the podium
- Destination restaurant and lounge perched 700 feet over the city, located in a skybridge linking the two shorter towers
- 50,000+ square feet of new public space
- Rebuilt riverwalk spanning 480 feet, completing a key missing connection
- Covered pedestrian bridge connection to Metromover’s Knight Center Station
- 1,100 parking spaces
Two of the towers are proposed to rise 61 stories.
Tower three is planned to become the supertall, with 860 apartments. It becomes one of at least ten supertall proposals in Miami.
The existing Hyatt Regency and James L. Knight Center will be replaced for the new development.
Source: The Next Miami



