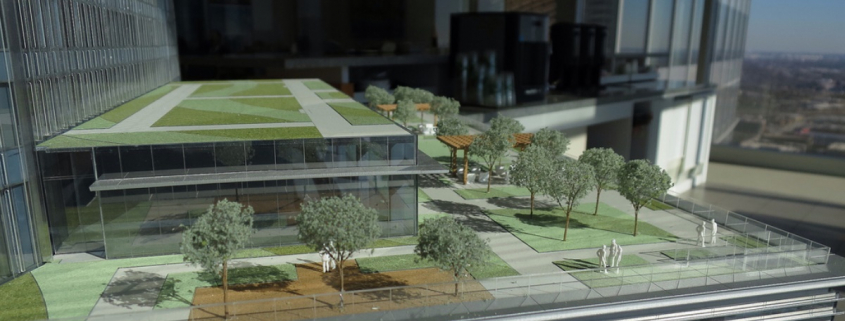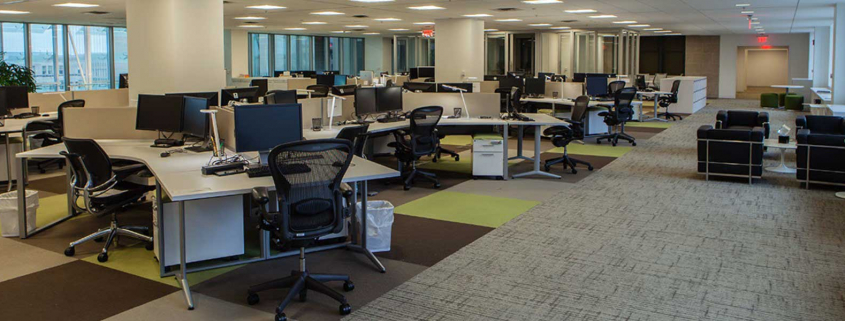Walking through the General Services Administration’s remodeled headquarters, you’d never imagine the building was built nearly a century ago.
Natural light floods across an open-plan design through floor-to-ceiling windows more reminiscent of Silicon Valley than Federal Triangle. Rows of offices have been replaced by low-walled cubicles, punctuated by enclosed “huddle rooms” where employees can work quietly or meet with a colleague or two.
“GSA has tried to make this a showcase of 21st-century workplace design, to maximize our productivity, to understand how to employ open and collaborative workplaces, and to help our customers do the same,” said Casey Coleman, GSA’s CIO. “The nature of work is more collaborative than ever, and people are more mobile than ever.” The headquarters redesign was driven by the desire to use GSA’s office space more efficiently, facilitate collaboration and serve as an example for other federal agencies whose real-estate needs GSA serves.
Across the U.S. workforce, employees are at their desks only about half the workweek, thanks to travel, meetings, time off and work-from-home arrangements, said Janet Pogue, a principal at Gensler, which led the redesign of GSA’s offices. “People are mobile given the technology and how work gets done today,” Pogue said. “That has been a driver of how we make the real estate work better.” A whopping 65 percent of GSA employees now telework at least one day per pay period, up from 28 percent in 2011, said Charles Hardy, GSA’s chief workplace officer.
To maximize the use of the new headquarters space, some GSA employees no longer have assigned desks but instead use a cubicle, huddle room or conference room depending on their needs — a practice referred to as hoteling. As a result of the increase in shared, flexible space, the new headquarters will be home to 3,300 employees, compared with just 2,500 before the redesign. That consolidation in office space will save GSA $24 million in lease payments each year.
Accommodating a mobile workforce
The experiences of GSA and other agencies at the forefront of work space innovation offer valuable lessons for federal leaders across government who are looking for ways to save money on office space and utilities, encourage telework, and stimulate innovation and collaboration. Executives who have been through the process emphasize the importance of thoughtful planning and implementation with a team that includes stakeholders from real estate, facilities management, technology, environmental sustainability, human resources and other areas.
They say it is important to emphasize the benefits the new design provides in terms of flexibility and cost savings, and take steps to alleviate any concerns when employees are asked to give up their designated office space. “This was a real-estate strategy to begin with, but now it’s become a business model,” said Richard Kadzis, vice president for strategic communications at CoreNet Global, a professional association for corporate real-estate executives. “Government executives could add a lot of value to taxpayers by getting their employees more involved in the decision-making process as it relates to real-estate and workplace practices.”
A year ago, employers typically allocated 170 square feet per person in office space. Now the trend is toward 150 square feet, Kadzis said, and the Office of Management and Budget has set a goal of 130 square feet per person for federal workplaces that want to renew or obtain a lease. OMB also has a goal to increase the level of telework among federal employees. “You do have a lot of wasted space,” said Kadzis, who estimates that cutting-edge employers now designate about 60 percent of real estate to collaborative space, 20 percent to quiet, focused space and the balance to a combination of social and learning space.
To ensure the success of its headquarters redesign, GSA put technology tools such as email and videoconferencing in the cloud so employees could access them while working remotely, whether they are at home, traveling for work or in another federal office. The new building has ubiquitous wireless, with no break in service between floors. Coleman’s team also supports lightweight mobile phones and tablet PCs, giving employees choice and flexibility.
By staggering employees’ move into the new space, GSA officials were able to continue testing, experimenting and learning. They put coffee bars and large conference rooms in the same spot on each floor to facilitate impromptu meetings and make it easier for employees to find available space on another floor if necessary. The agency also decided to share the Interior Department’s cafeteria across the street to trim costs and provide an opportunity for employees to intersect, interact and build networks.
“We’re seeing people constantly moving around and having a wide variety of work settings that provide choice,” Pogue said. She added that complex projects typically involve a number of teams, agencies and individuals, so “if you’re trying to speed up that process, those spaces need to be in close proximity. They need the availability, and you need to be able to quickly move from individual to team space and back again.”
To prepare for a more flexible and open work environment, GSA’s redesign team considered factors such as the acoustics of larger conference rooms, how to make every participant in a virtual meeting feel included, creating quiet zones away from more noisy activities, and even the weight and functionality of furniture, which employees can now move around to create different work spaces. Occupancy sensors not only turn off lights and electrical outlets when they’re unused for a certain length of time, they also provide data on the use of work spaces so GSA can continue to make adjustments.
Knocking down more than physical walls
The GSA redesign built on principles and insights Gensler developed through previous workplace transformations, including a headquarters remodeling for travel technology firm Sabre Holdings in 2007. Before the redesign, the company’s offices held 3,000 employees in 4,000 seats. Badge data showed that 35 percent of the workforce did not enter the offices on any given day. By moving to flexible, unassigned space for all employees, including the CEO, the company consolidated five office spaces of 1 million square feet into two buildings that total 470,000 square feet and are certified under Leadership in Energy and Environmental Design standards.
The transformation cut Sabre’s global real estate costs by more than 25 percent, saved $10 million in operational expenses and reduced the previous average of 350 square feet per person to 185. The new headquarters fit 1.35 employees per cubicle, a significant increase from 0.81 previously. In addition, Sabre has slashed its energy consumption by 61 percent, reduced its carbon footprint by 54 percent and saved more than 22 million gallons of water.
“We needed to accommodate more people and be smarter about our use of space,” said Leilani Latimer, who was Sabre’s senior director of sustainability initiatives at the time. “When the physical walls came down, a lot of other walls came down, too…. Not having the physical walls opened people up to a lot more collaboration.”
Now employees might meet on the comfy couches in the building’s lobby or in the break room, or they might “touch down” at a bar stool in the break area to work between meetings. Although employees were initially assigned rolling sets of file drawers, many preferred to switch to digital records. An internal social media site with space for personal pictures and corporate recognition replaced the old habits of photographs on desks and plaques on walls. “Conversation was one of the learning moments for us — how loudly they speak on the telephone,” Latimer said. “People’s behaviors and manners changed by being in open space.”
Dealing with ‘separation anxiety’
The U.S. Patent and Trademark Office and the Treasury Inspector General for Tax Administration (TIGTA) have also saved money and increased employee satisfaction through office designs that rely heavily on hoteling. At USPTO, the dominance of quiet, focused work drove the decision to switch to hoteling and increase telework rather than move to open floor plans, said Danette Campbell, the agency’s senior telework adviser.
Since 2006, USPTO’s workforce has grown from 7,800 employees to 11,700 without requiring any additional office space or parking spots. Now more than 7,500 employees do some level of telework, and nearly 4,000 full-time teleworkers have relinquished their desk space at the office. “When they do need to come in, they reserve space in a shared on-campus hoteling office,” Campbell said. “Because our full-time telework program has become so successful and employees are so productive, when they come in they’re not spending eight hours. It becomes a touchdown place for them.”
To date, the agency has given back $24 million worth of office space and reduced the number of hoteling offices from 200 to 91, with two desks in each. “Like everything else at this agency, we monitor very closely the utilization, and that helps build our business case for giving back space,” she said. As a result, USPTO maintained 70 percent productivity during Hurricane Sandy and more than 82 percent productivity during the snowstorm that hit the Washington metro area in late March. And employees are happy with the arrangement. Ninety-two percent of full-time teleworkers report higher overall job satisfaction and work/family balance, 77 percent of them report higher productivity, and 93 percent of all survey respondents said the program has had a positive impact on employee satisfaction.
Hoteling is also a core component of TIGTA’s real-estate strategy, which includes offices, bullpens and cubicle space available by reservation. The agency reached a goal of 157 usable square feet per person thanks to a 2011 renovation and move that shrank the overall footprint from 60,597 square feet to 52,145 square feet. At TIGTA, 58 percent of employees telework two days or more a week, nearly double the Treasury Department’s average of 30 percent and more than five times the governmentwide level of 10.8 percent.
“We have a multitude of tools to cope with the separation anxiety of not being in an office anymore,” said George Jakabcin, TIGTA’s CIO. “That was key to the successful transition.” Employees at all 70 offices have laptops equipped with cameras and Wi-Fi access, videoconferencing, instant messaging and virtual whiteboarding. “We’re trying to not lose too much of the office environment in terms of being able to collaborate with people,” Jakabcin said.
But TIGTA officials also considered the downside of all that openness. “We’re conscious of ambient noise, so all the materials were selected to ensure we could keep it as private as possible when people are working,” he said. “We also have huddle rooms that are scattered around the space where you can talk to your doctor, children, spouse if you don’t want that conversation to even have the possibility of being overheard.” The hoteling program saved $6 million over the course of TIGTA’s office lease. Furthermore, job satisfaction climbed from 78 percent in 2011 to 79.8 percent in 2012, and self-reported work/life balance increased from 87.3 percent to 89.3 percent.
To help provide the interpersonal connection that might be missing in a telework-heavy workforce, TIGTA leaders start virtual meetings with a few minutes of socialization. Managers also specify and track performance more rigorously than before and always look for opportunities to increase efficiency, Jakabcin said. Indeed, workgroups that have moved to flexible space and more virtual meetings find that it’s often easier to have an impromptu conference call than it was in the past to find a time for everyone to meet in person. “You have to think about what does the technology provide for in the way of opportunities to change and improve the process,” Jakabcin said. “We were able to eliminate some steps that might not otherwise have surfaced if we had kept doing it in a physical presence environment.
Source: The Business of Federal Technology










